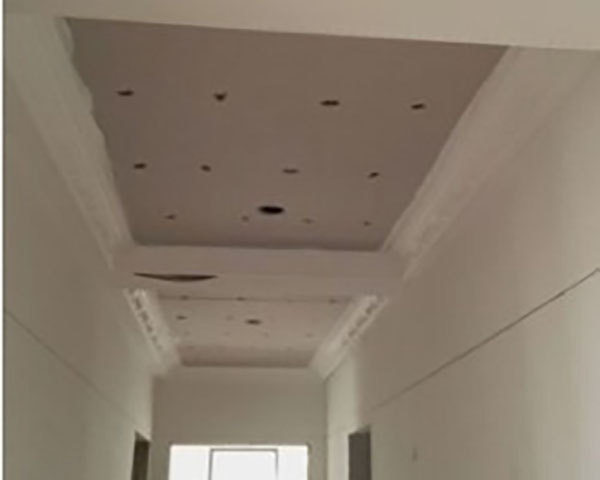1. Installation and fixation of the keel
(1) Trim the ground, ceiling and wall irregularities of the dragon skeleton to be installed.
(2) According to the design of the ground and ceiling elastic line, mark the position along the top (ground) keel (see Figure 1), and mark the doors and windows, sanitary equipment and pipes and opening position.
(3) Fix the keel along the top (ground) with nails or expansion bolts. The horizontal fixed spacing of the nails or expansion bolts is ≤800mm, and the fixed point is 100mm from the end of the wall (see Figure 2).
(4) The top (ground) keel inserted into the vertical keel is fastened with rivets at a distance of 610 mm. The vertical keel is generally 5 mm shorter than the net height of the partition wall. Note that the direction of the vertical keel opening should be consistent, and the upper and lower sides should not be inverted. Ensure that the opening of the vertical keel is on the same level.
(5) Correct the verticality of the vertical keel with a plumb bob.
(6) Install the reinforced keel at the door and window frame, the free end of the wall and the wall joint and the sides of the larger opening, that is, the composite of the vertical keel and the keel along the top (ground).
(7) Install the cross brac keel at a height of 2400 mm (ie, the horizontal joint of the plate).
(8) At the position of the suspension device, other supporting objects are set for the fixing of the device.
(9) Installation of concealed pipelines and sockets and internal filling (according to design requirements, such as rock wool) If the hole is to be opened in the vertical keel, the hole diameter shall not be greater than 2/5 of the keel width.
(10) According to the relevant construction construction specifications, check the size and verticality of the keel frame, and the integrity and firmness of the rig can be installed.
2. Installation and fixing of explosion-proof board
(1) According to the design drawings and the actual construction conditions, the cutting and opening of the plate shall be chamfered on site if necessary, and the two long sides of the explosion-proof plate shall be chamfered, but when the wall is higher than 2400mm The short side of the horizontal seam of the vent plate must be chamfered on site to better handle the seam.
(2) Elastically mark the surface of the explosion-proof plate and mark the fixed point of the self-tapping screw, and pre-drill the concave hole (the aperture is 1mm~2mm larger than the self-tapping screw head, and the hole depth is 1mm~2mm). The self-tapping screws are 15mm from the edge of the board, 50mm from the corner of the board, and the distance between the tapping screws is 200mm~250mm.
(3) When laying the partition wall, it is generally laid longitudinally, that is, the long side of the board is fixed on the vertical keel; when the board is butt jointed, it should be naturally close to each other and cannot be pressed in place; the joints on both sides of the wall should be staggered from each other and cannot fall on On the same keel.
(4) When fixing the explosion-proof plate, the plate and the keel should be pre-drilled with a hole diameter smaller than the diameter of the self-tapping screw. When the explosion-proof plate is fixed with the self-tapping screw, the screw head should be fixed from the middle to the periphery of the plate. The board surface is 1mm.
(5) When installing the panels around the doors and windows, the seams cannot fall on the horizontal and vertical frame keels with the ground to avoid the frequent opening and closing of the doors and windows to cause vibration and cracks in the joints.

Product Features&Application
Fire-proof
Water-proof
Wear-resistant
Chemical resistant
Anti-static
Easy cleaning and fabrication
Product Range:
High Pressure Laminate
Post-forming Laminate
Anti-static Laminate
Compact Laminate
Metal Laminate
Chemical resistant Laminate
Post time: Aug-24-2022

